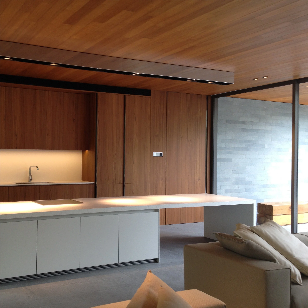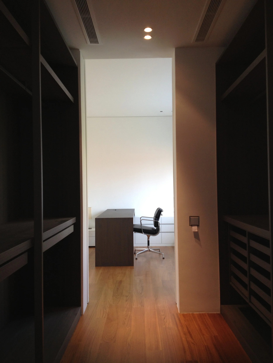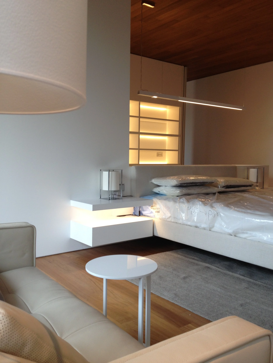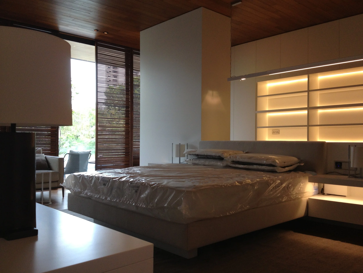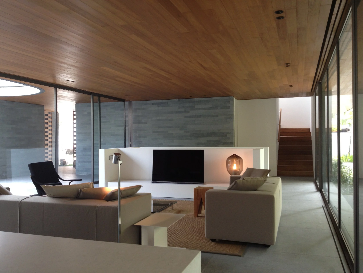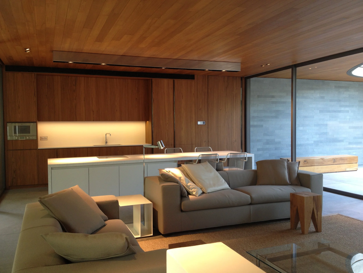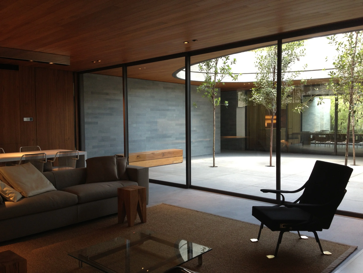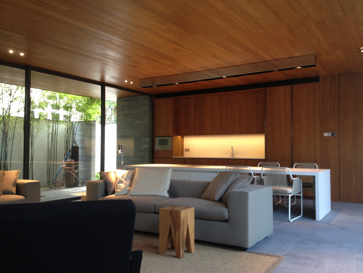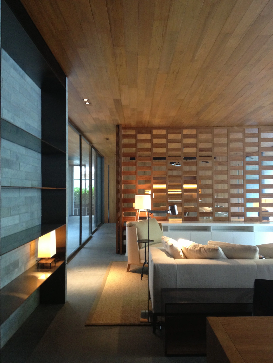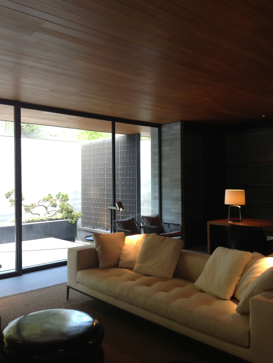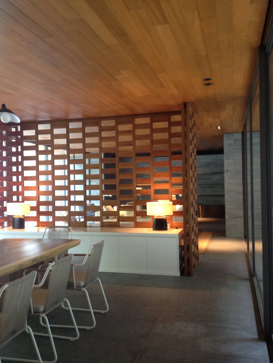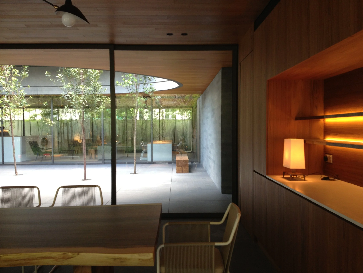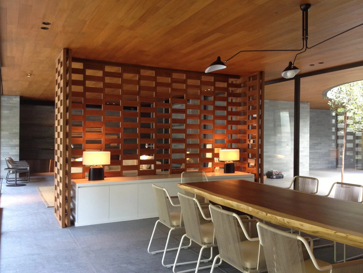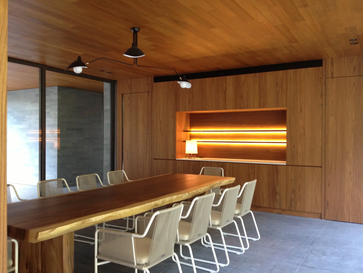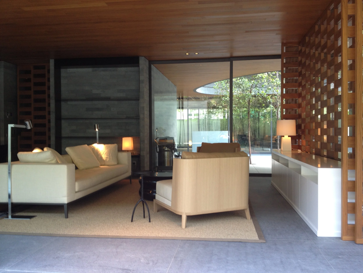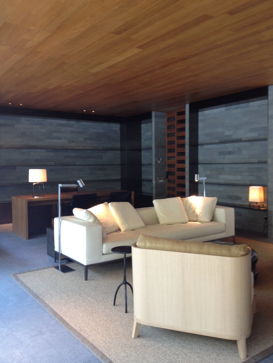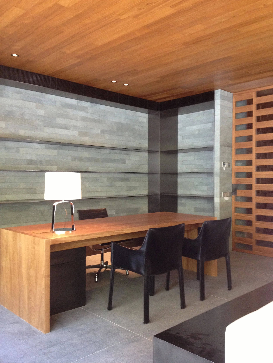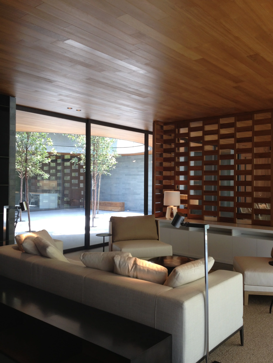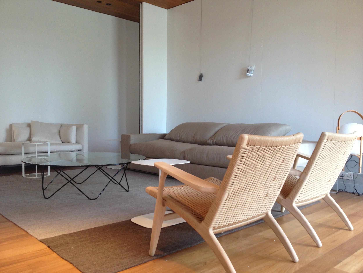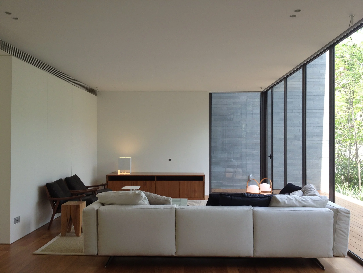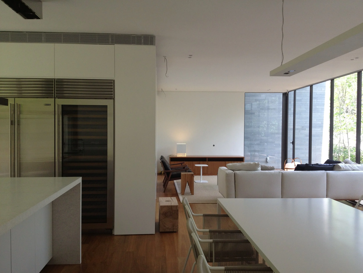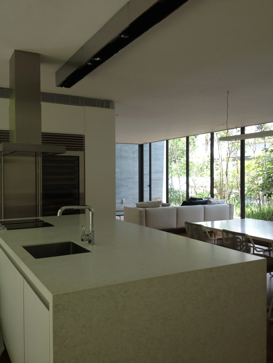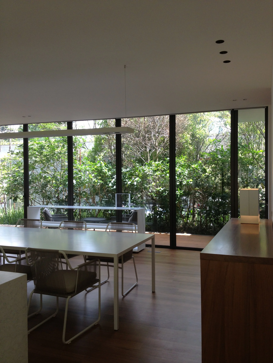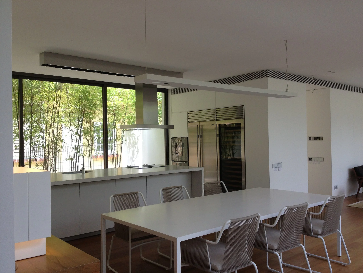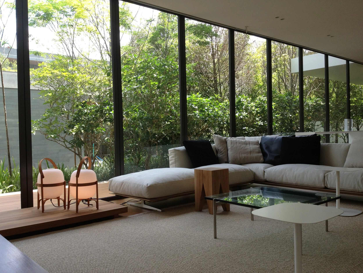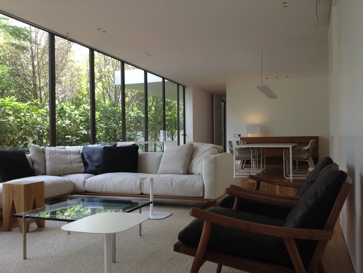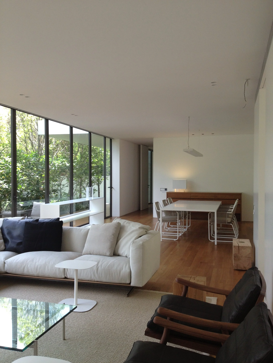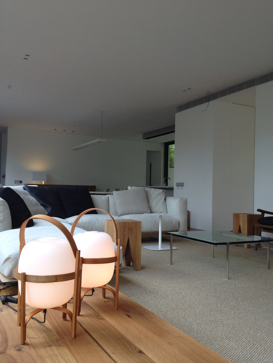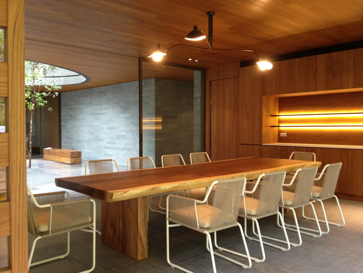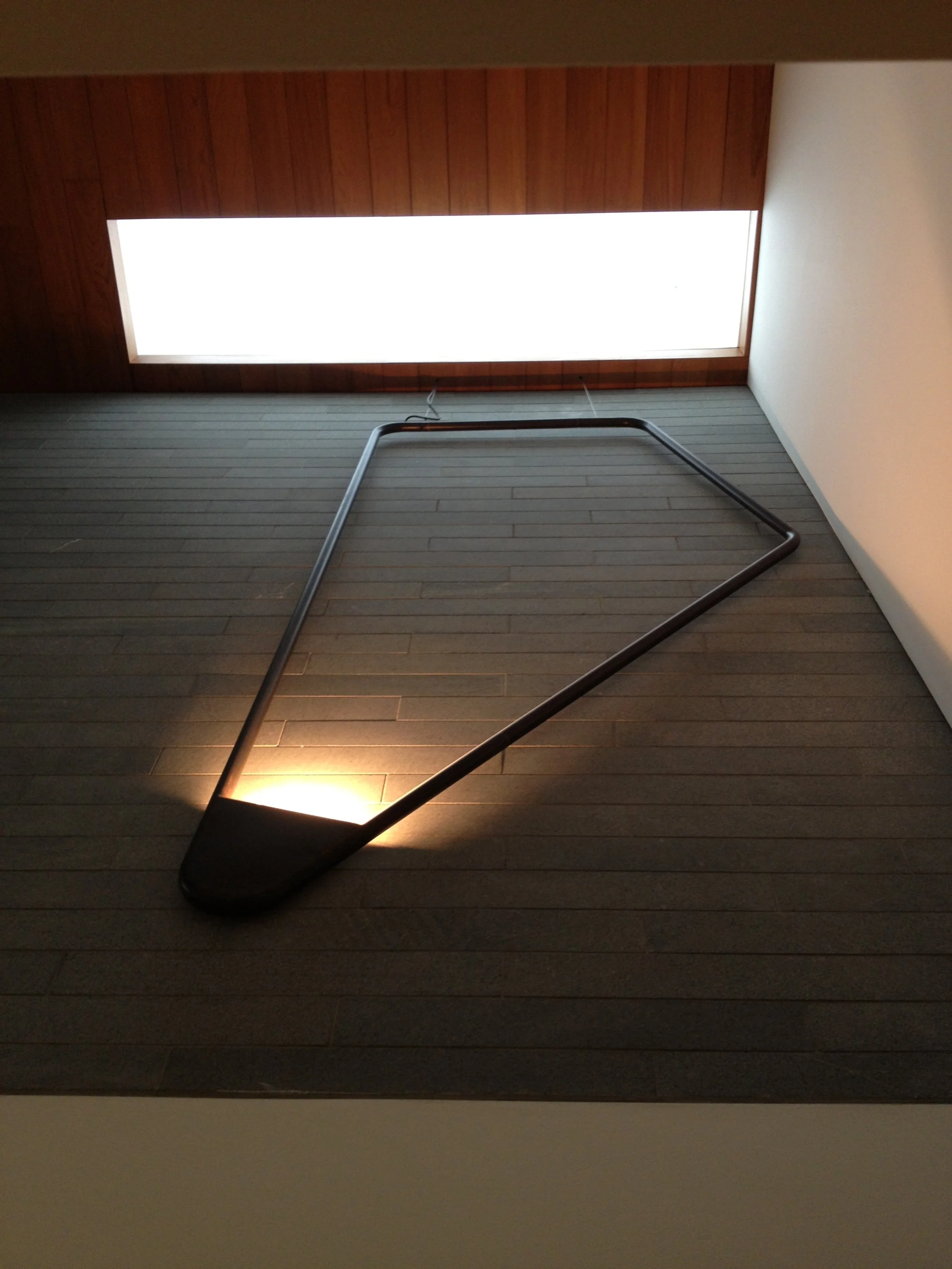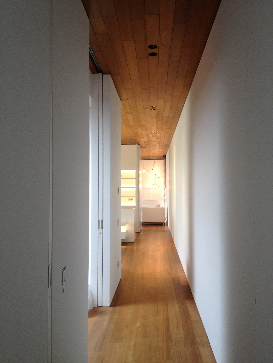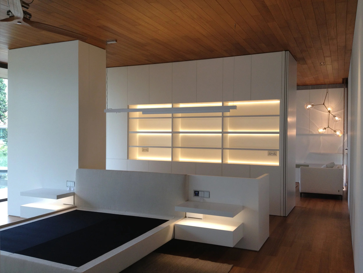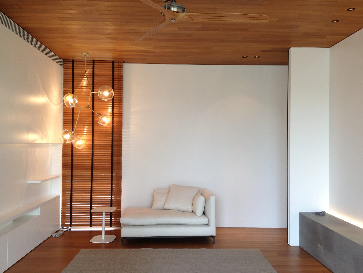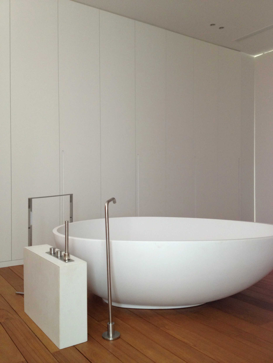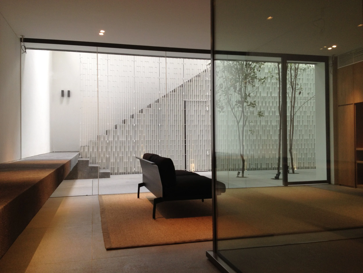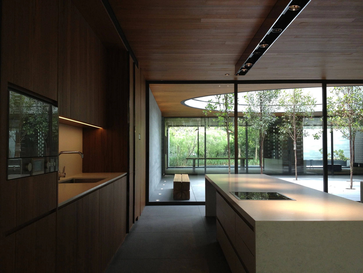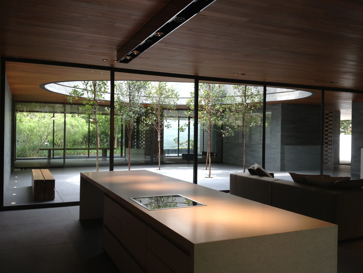Mayfield, Singapore 2016
Architecture by Farm & KD Architects, landscape by Locus Associates with Base 6
Interiors, interior architecture, furniture & accessories by Terre
3 years in the making, Terre was task to work closely with Farm & Locus in the development of the house design and the interfaces with the architecture & landscape. 2 houses on one large plot, the parent’s wing & our client’s wing. The former, a richer & matured palette versus the latter, a white interiors. 3 trained architects, each specialises based on their respective professions to create a holistic home.
The client’s design brief to Farm was a modern & contemporary house with a very strict limited material palette of grey stone/brick claddings, teak timber, black frames, clear glass and whites. Terre decided to carry through the strict rigorous palette into the interiors & interior architecture. The grey clad stone from the external wrapped into all internal walls when necessary for a seamless feel. The overall design intent was kept minimal & clean. All services & architectural elements were integrated with the interiors surfaces where possible, i.e. integrated air con grilles & customed blacken stainless steel for shelves in the library were designed to align neatly with the grey stone brick claddings. Another important design element that Terre created were the teak timber screens. We developed a timber screen system with several permutations. Fixed screens, sliding screens & pivoting screens, Terre’s base screens for cross ventilation & security, screens filled with clear glass in-between to contain the aircon, screens layered with screens for privacy but allow ventilation for breathable wall surfaces.
Terre’s scope included all ID fit out works, interiors, dry kitchen design and furniture selection. For the key interior architectural features & elements designed by the architect, Terre’s role was to advise on the overall interiors integrity and unification to tie all elements together.



