

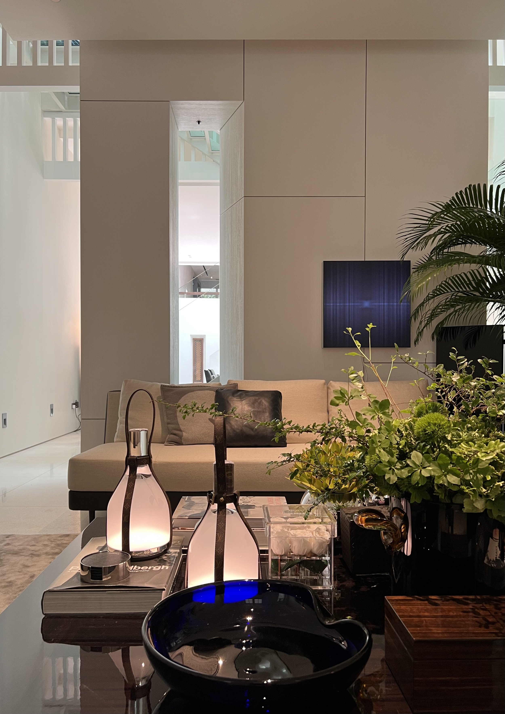



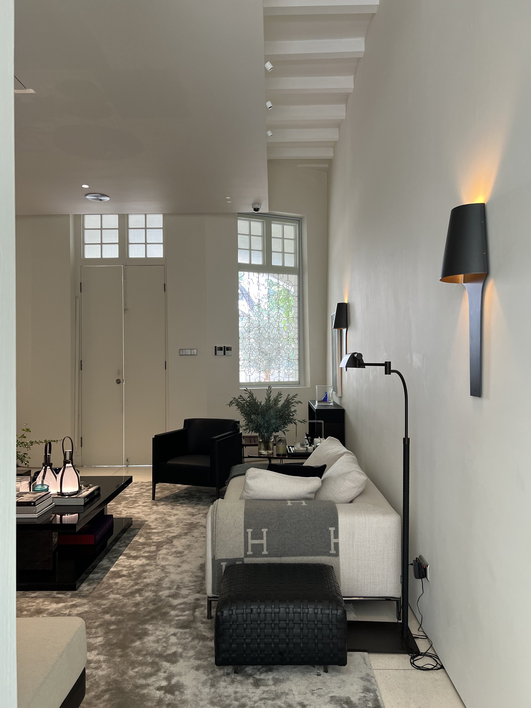




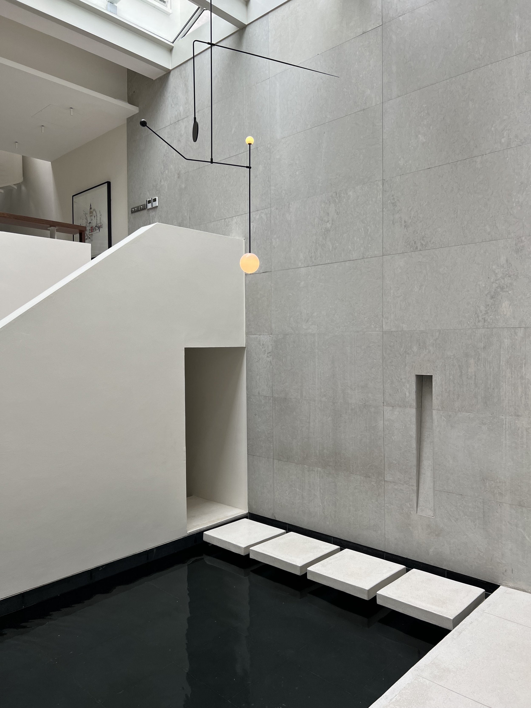

















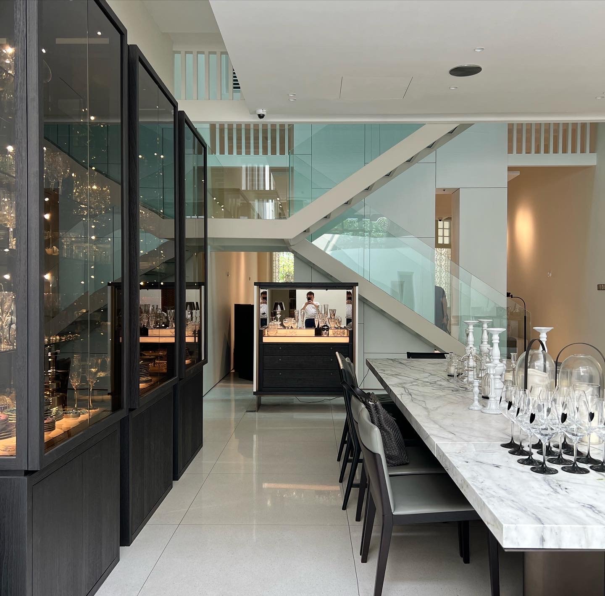





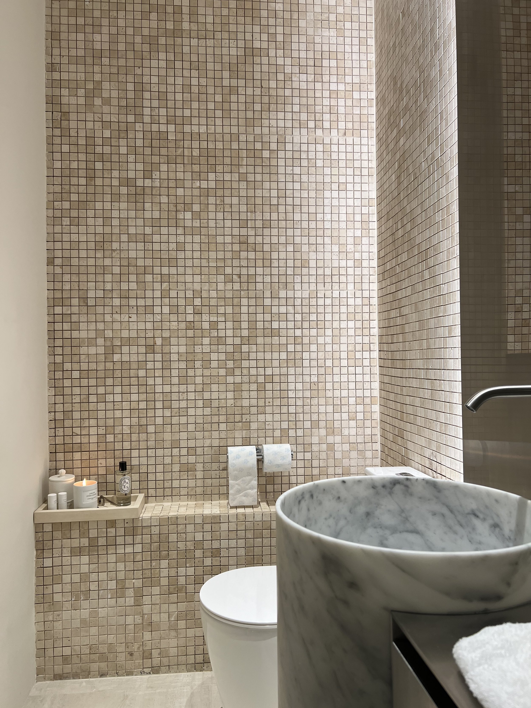

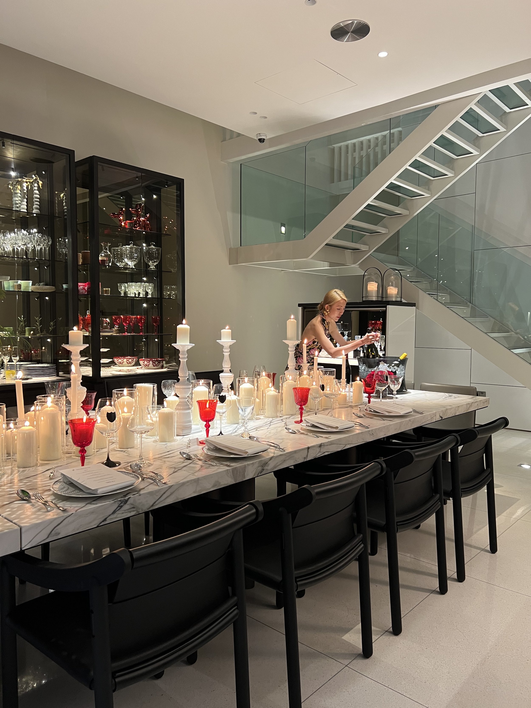











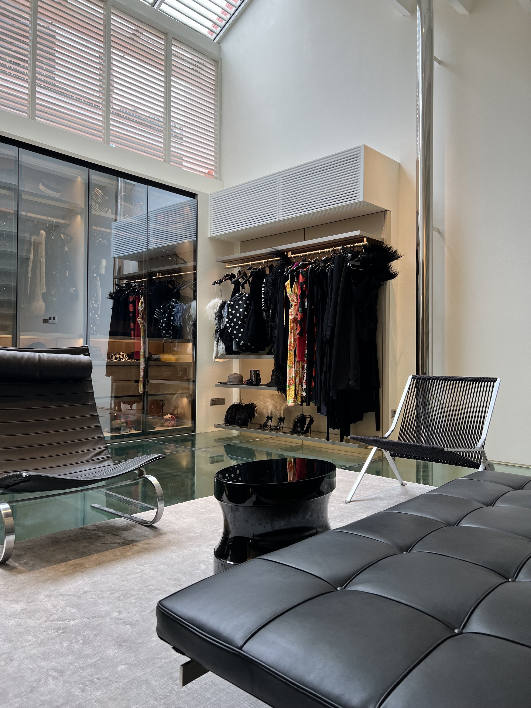
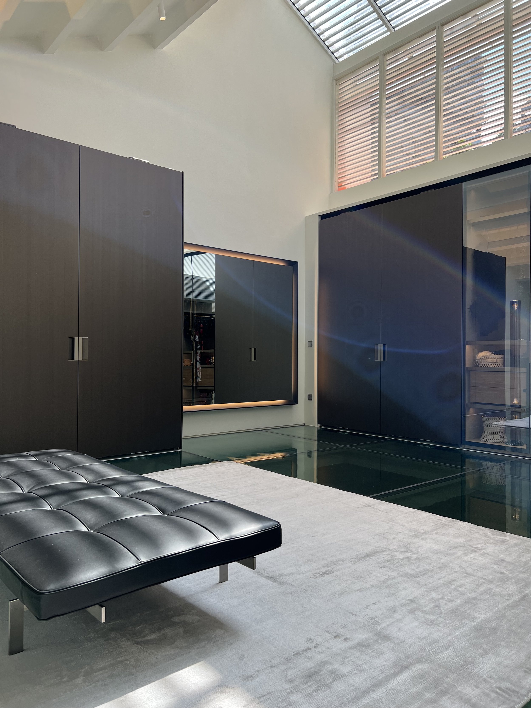


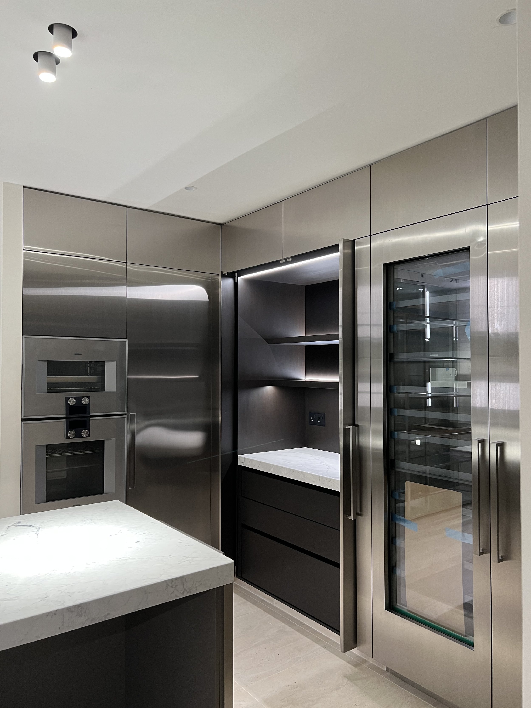




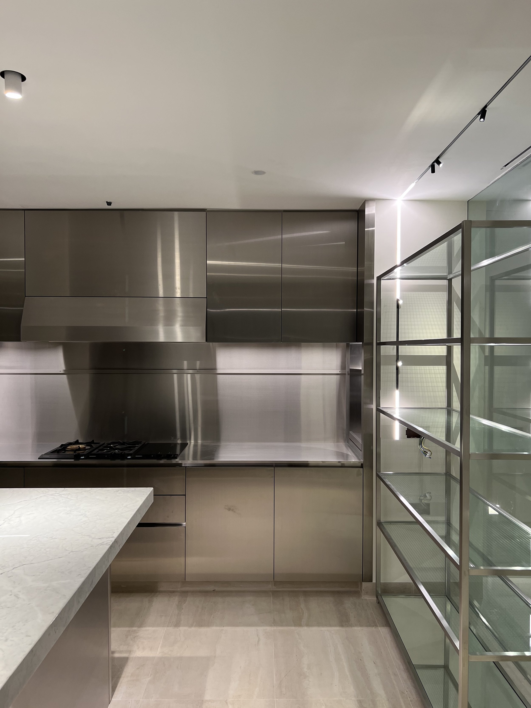

The Olive House, Singapore 2022
It’s pretty unusual for Terre to accompany the client in the selection of a home, let alone a specified house typology for a conservation shophouse. But Terre had designed & completed the client’s previous apartment 10 years ago followed by 2 other projects, hence we were very familiar with the client’s taste, lifestyle & requirements. We visited & viewed 6 units and Terre recommended this particular unit, designed by Bedmar & Shi some 20 years ago. The conservation townhouse had a very clear & formal plan for public activities and it was showered with natural light, pretty unusual for shophouses which tend to have dark interiors.
The client’s brief was very specify, stay true to the original design intent of both the original architecture and that of the former architect, Bedmar. Terre’s task was to bring the conservation unit back to it’s formal glory. We kept most of the internal architectural features, both old & new, like the glass staircase & glass mezzanine floor but updated those that did not work or felt out of place. All the bathrooms were updated, respecting the original design intent 20 years ago. We kept the beige stone mosaic, updated the vanity in the same materials as the old which was in stainless steel finishes. We introduce new white marble stone & solid surface basins from Boffi for the 2 powder rooms and clad the walls with stainless steel panels in 2 finishes. A hairline finish throughout with a localised polished surface to mimic mirror.
The client loves to entertain & frequently host private lunch & dinner parties. The lady of the house would invite private chef, bartenders & the floral stylist when such occasions arises. Hencefore, Terre had to design and organised all the spaces for such activities to flow smoothly right down to the styling and displays.
A 4m plus long dining table was designed to host for a party of 16 guests. The back of house was completed designed and refinished to showcase a full stainless steel chef kitchen. Guests can view the show kitchen with the private chef throught a full height glass screen. A full bar set up & recreation space was created for pre or after drink parties on the upper deck.
Terre kept 90% fo all the furniture, lamps & custom joinery works from the old apartment at Marina Bay Suite that Terre had designed 10 years ago and incorporated new pieces & layered the old with the new. We gave the old a new lease of life by using them in different spaces and different applications where possible.
We kept the overall base palette monochromatic with highlights of olive green and layered with a curated mix of decorative light fixtures from Liaigre, Apparatus Studio, Serge Mouille, Michael Anastassiades & Viabizzuno to add that highlights when needed and complementing with architectural lightings to highlight architectural edges & surfaces.
The man of the house had only one request, an olive tree. Hence, the Olive House was conceived… and the rest is history & a work in progress. Join us in 5 months time for the complete reveal. T
